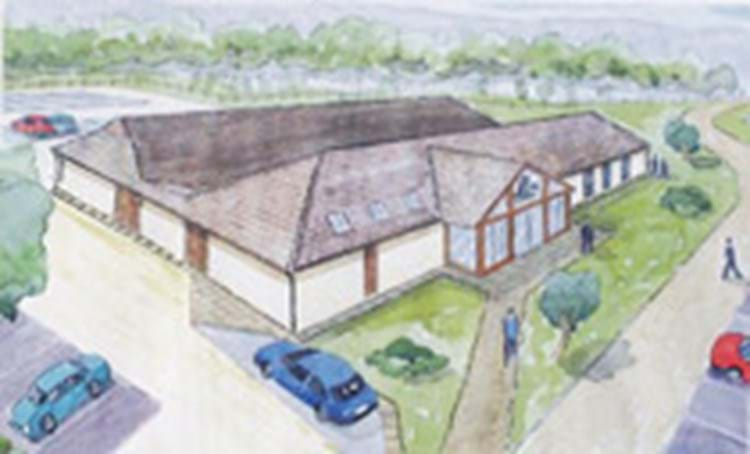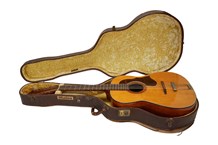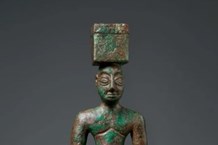
Situated on the northern outskirts of Stansted Mountfitchet (and around a mile from the current auction complex), the former brownfield site extends to over four acres.
The innovative construction will include a sustainably sourced oak skeleton, straw bale walls and an external lime render. Rainwater will be harvested while the heating system will run on bio-fuel - all designed to reduce the building's carbon footprint.
Other innovative elements include a carefully designed lighting system, which will reduce energy consumption by two thirds, and a non-tarmac car park, which has been designed with a self-draining system.
Partner Guy Schooling commented: "It is a great thrill to not only see work commence, but to see it progress at such a pace. After being so long in the preparation, I cannot wait to move into sparkling new premises which will not only be environmentally friendly but also customer friendly with literally acres of car parking [200 spaces have been allocated], easy loading, spacious auction rooms and offices.
"The new rooms will be a pleasure to visit and work in."
Surveyor Robert Ward-Booth, who has overseen the conception and design of this radical new building, has had enquiries from all over the world from companies impressed not only by the environmental impact of the building, but also by the speed of construction and its economics. Straw bales, that provide excellent insulation, cost as little as £2 each.
The auctioneers plan to re-vamp and reorganise their sales programme during 2008 to include specialist auctions in growth areas of the market. To follow the progress of the building visit www.sworder.co.uk




