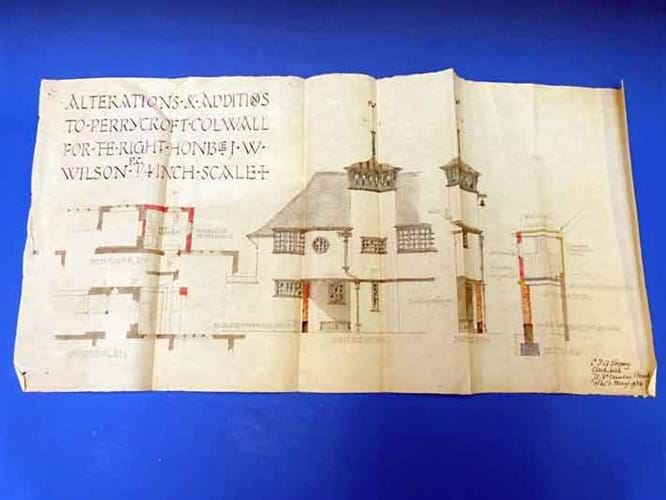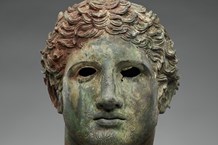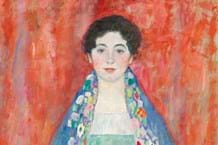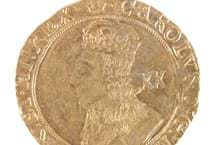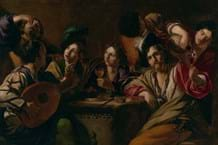But Perrycroft, with its roughcast walls, massive rendered stacks and sweeping slate roofs aligned towards the majestic hill fort of British Camp, provides a notable exception.
Perrycroft in Colwall, near Malvern, was designed by Charles Francis Annesley Voysey (1857-1941) in 1893 for John William Wilson (1858-1932), a railway magnate and British politician who served for 27 years as a Liberal Party MP for North Worcestershire (later Stourbridge).
His summer house was completed two years later, by which time his architect - based in St John's Wood next door to fellow Arts and Crafts architect Edward Schroeder Prior - was in his creative pomp.
A remarkable paper archive relating to Perrycroft emerged for sale at Gloucestershire saleroom Stroud Auction Rooms on July 10-11, part of a large number of items brought to a valuation day by a lady clearing the house of a distant relative. In time-honoured style, her next planned stop was the local tip.
Voysey's Hand
The large majority of material reflected estate management: correspondence with the local parish council regarding the route of a footpath, 1920s plans and paperwork from Tuke and Bell relating to the sewerage system and ephemera relating to water quality at Perrycroft (including samples taken by the Belle Vue Pharmacy, Malvern, dated 1896).
Offered in three lots estimated at £40-60 each, these sold for between £50 and £340.
But predictably it was those lots with a direct link to the career - and the pen - of C.F.A. Voysey himself that were most eagerly contested.
These spanned three eras in the history of Voysey's involvement with the design of Perrycroft.
We learn from Voysey's statement of account for the house, stables and lodge dated December 1895 that the total cost of the build was £6513-17s-5d.
This eight-page document written in Voysey's hand amounted to an itemised bill of the type that tradesmen still issue today - and make it clear that Voysey's role in the project was more than mere architect. Estimated at £200-400, it sold at £750.
The following two lots were architect's drawings from later periods: one signed and dated bottom right April 17, 1907, relating to the addition of a cloakroom to the house, the other, signed and dated May 1924, detailing a more substantial series of alterations and additions. It had the words wet paint scrawled across the back in pencil - evidence it had once been used as mere signage.
The former, primarily a floor plan with a small side elevation measuring 10½in x 2ft 6¾in (27 x 78cm), executed in black and red ink, sold at £3100 (estimate £800 -1200).
But the latter, at 13¾in x 2ft 4½in (35 x 72cm), was also more visually impressive, including two side elevations of the house with details picked out in watercolour. Sold with a series of correspondence relating to the loan of the drawing to an exhibition, it was taken all the way to £9800 (estimate £800-1200).
With the exception of the cloakroom drawing (sold to a buyer on the telephone who provided robust competition for many of these Perrycroft lots), all were knocked down to a buyer in the room. It subsequently emerged that he was acting for Mark and Gillian Archer, who have owned Perrycroft since 1999.
After 30 years of neglect, the property has now been fully restored, with the ten-acre garden (partly designed by Voysey) now open to the public.

